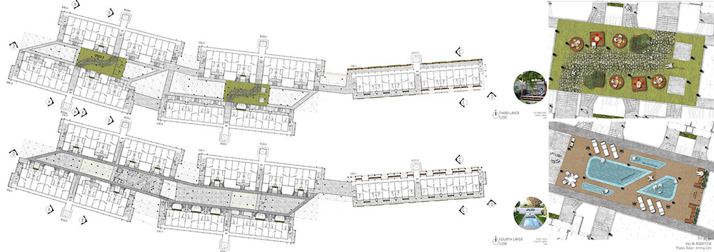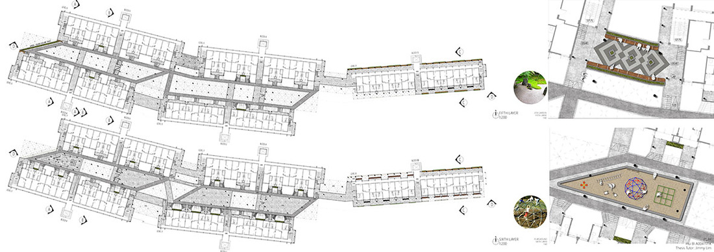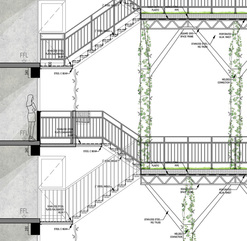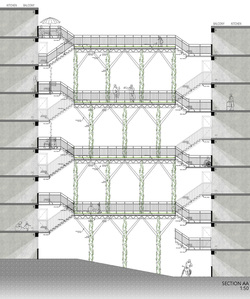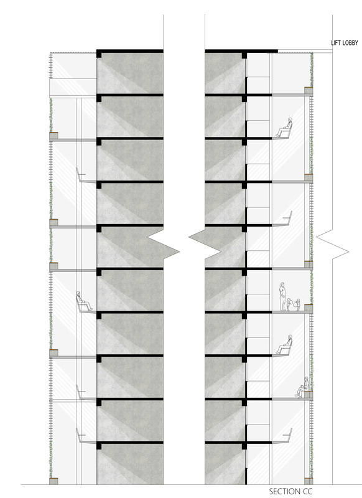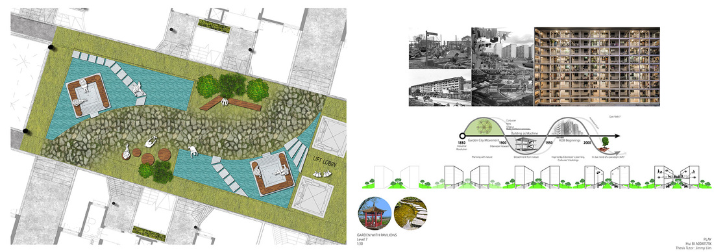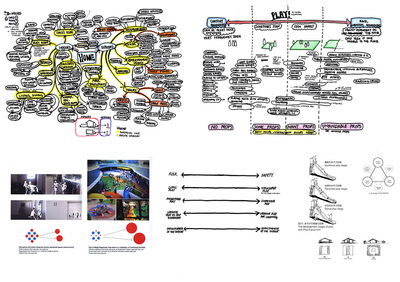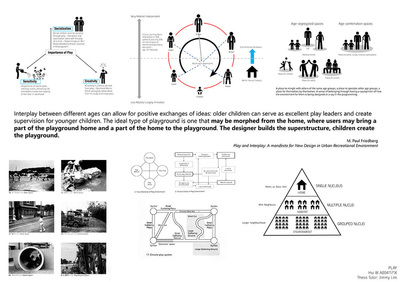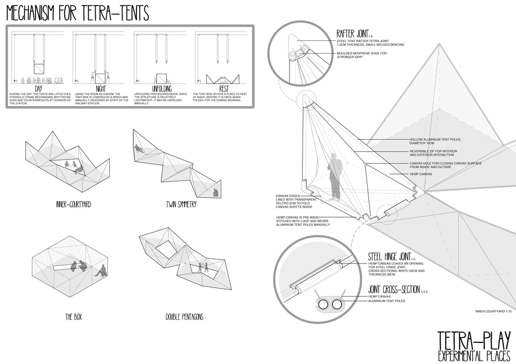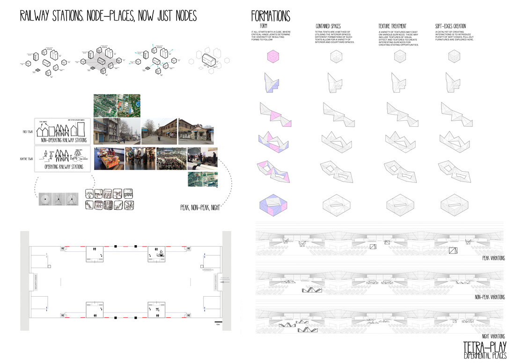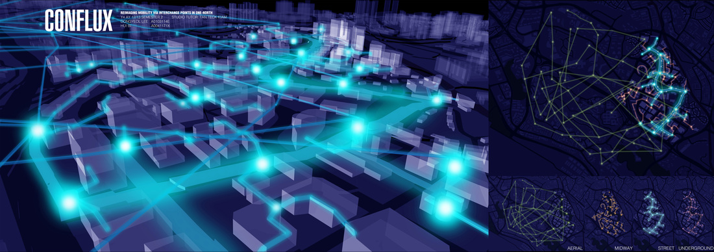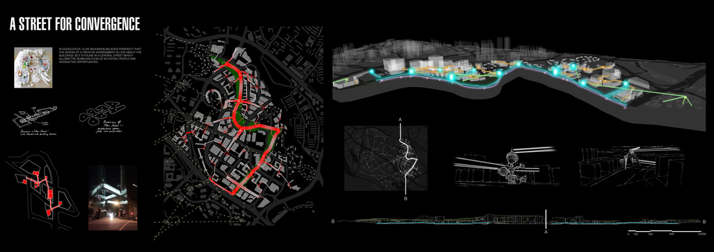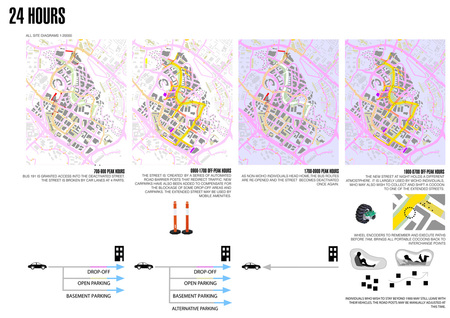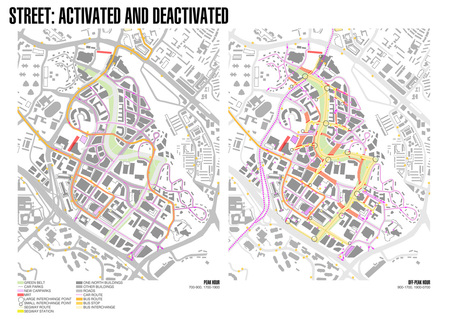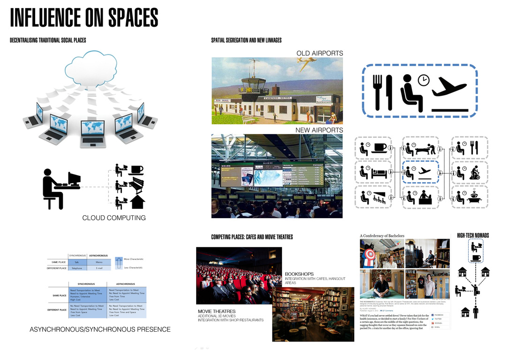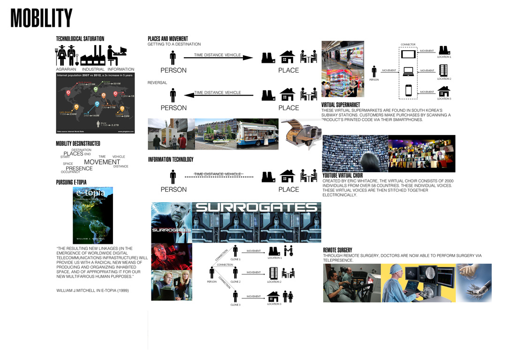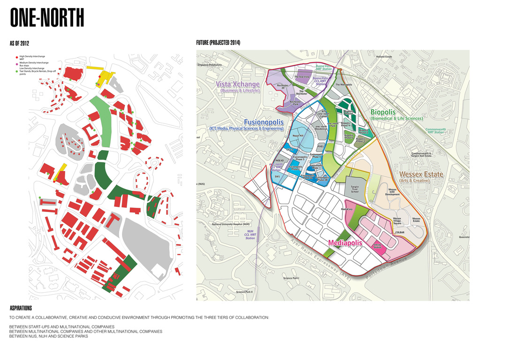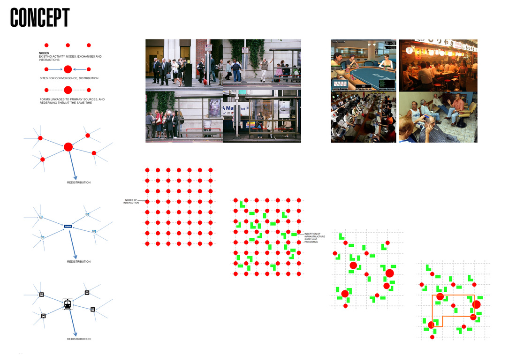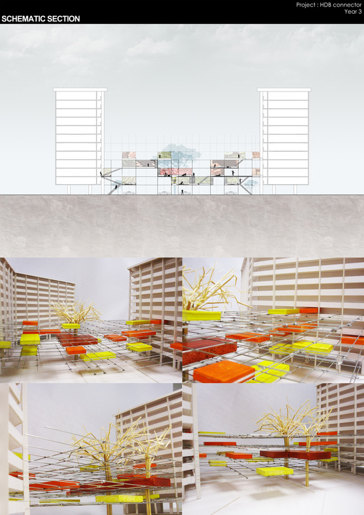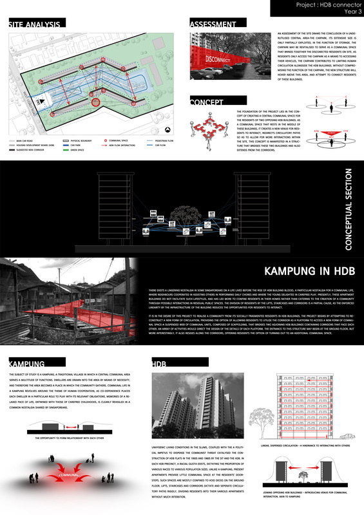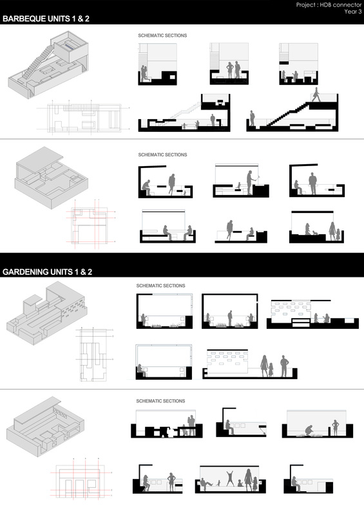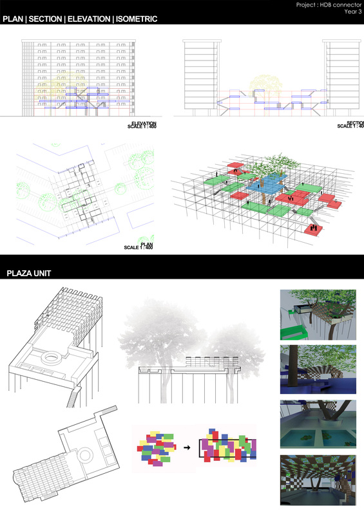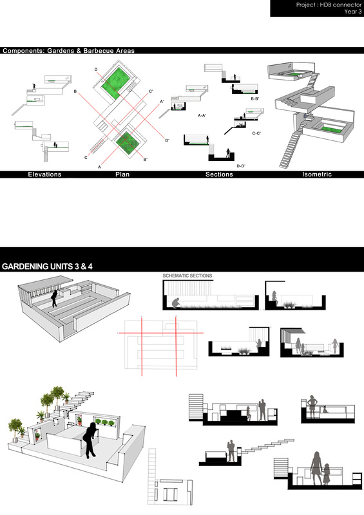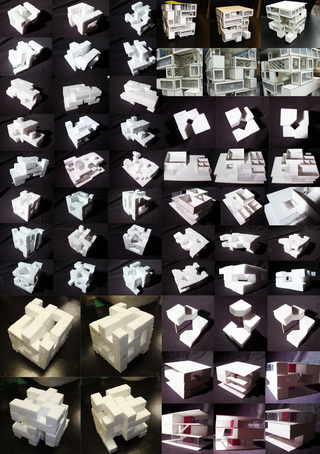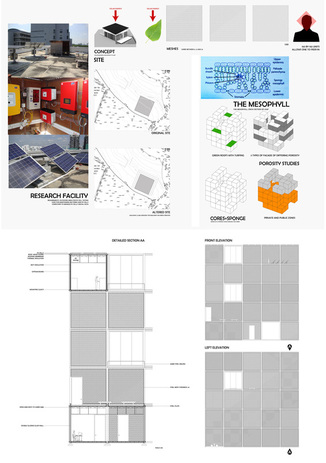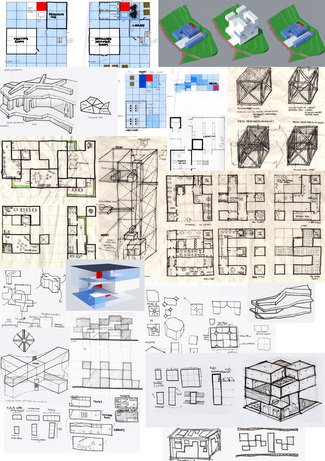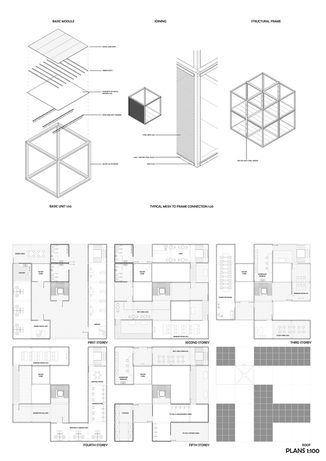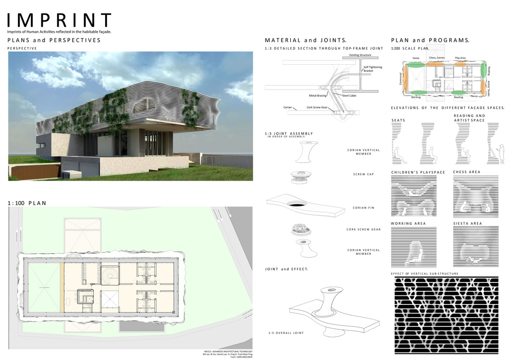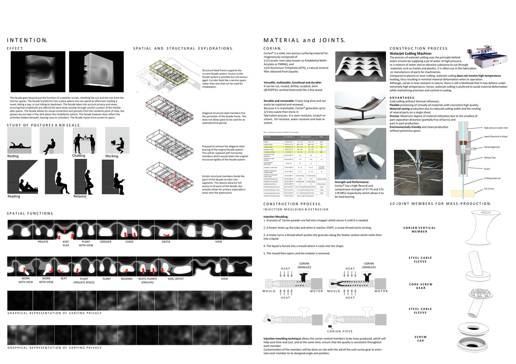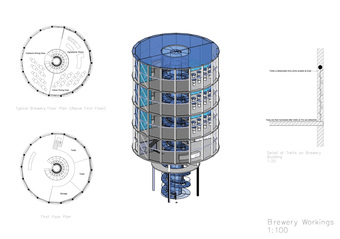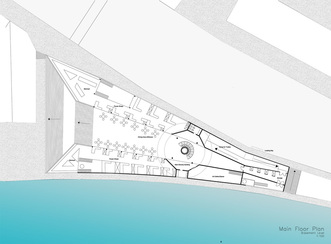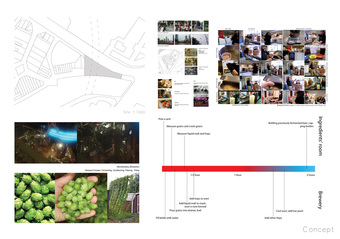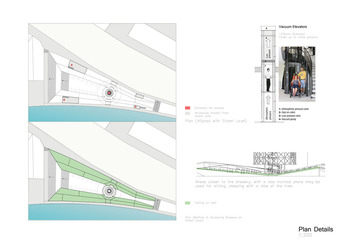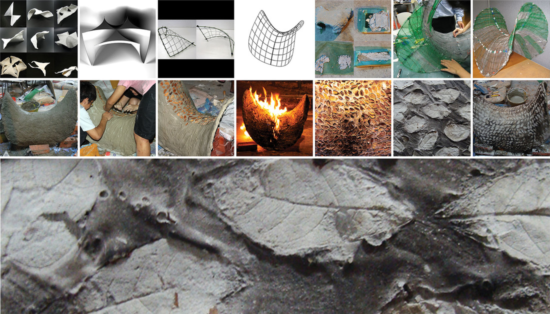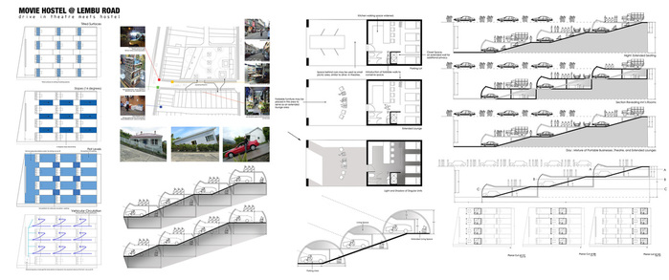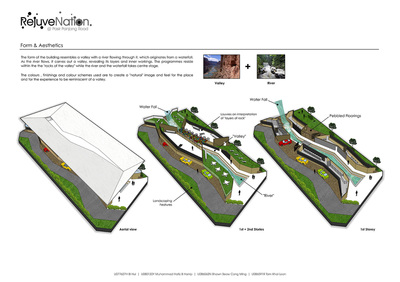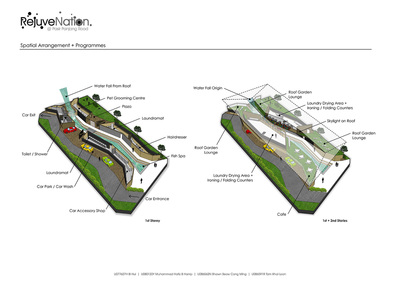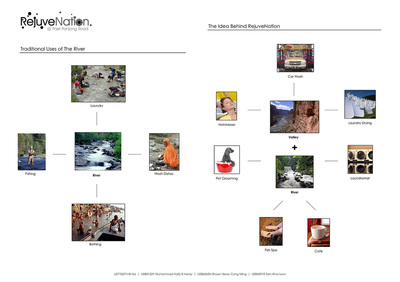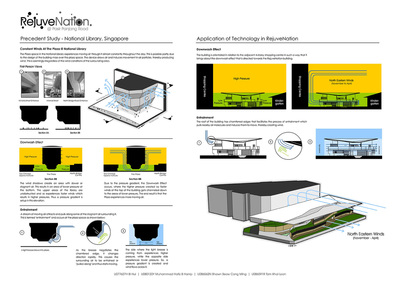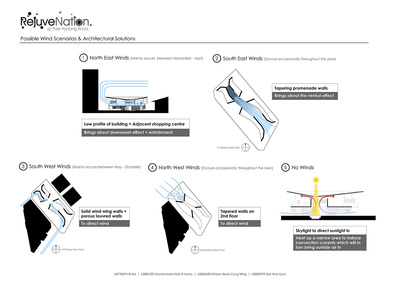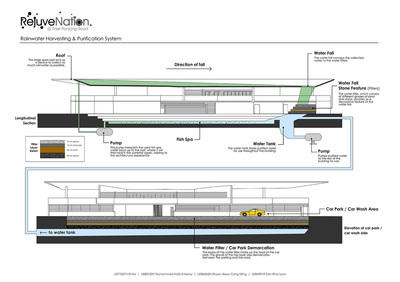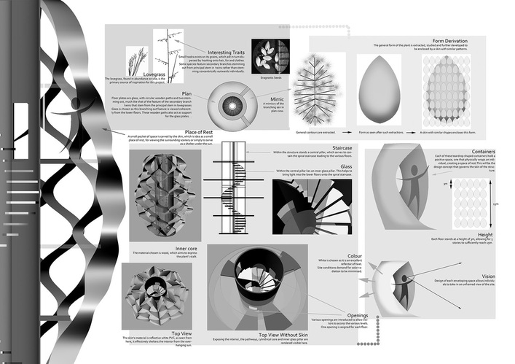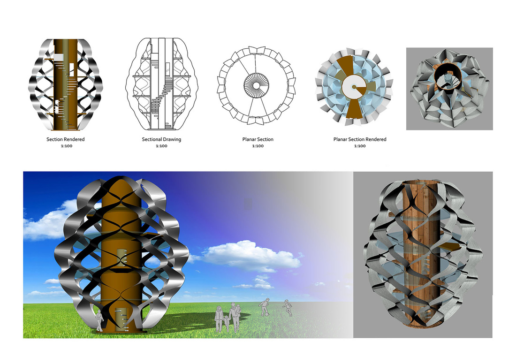coursework
Small collection of projects done for coursework.
|
|
THESIS PROJECT: PLAY (2015)
JALAN BUKIT HO SWEE, SINGAPORE Following my dissertation, I developed an interest in the critical role of public spaces in our living spaces and especially on the importance of play. In this project, a group of HDBs, the familiar archetype of local public housing, is chosen to illustrate the possibilities of improving the quality of lives via a large network of interconnected diverse play areas that are easily accessible from each unit, which allows for supervision and interplay between various ages. Ludic play is especially encouraged in this project, with agents of high-interactions such as sand, grass,mud and water to promote the highest level of play stages and for residents to customise their own play areas extended from their homes. As play is never just a child's activity, adult or senior residents may engage in interplay to play an important part in supervising or guiding others via a host of flexible leisure facilities and partake in communal exchanges. The project desires to express one of the core themes in M.Paul Friedberg's Play and Interplay: A manifesto for New Design in Urban Recreational Environment (1970) — the designer builds the superstructure, children create the playground. |
|
RAILWAY STATION INTERVENTION: TETRA-TENTS(2013)
SUZHOU, CHINA Operating railway stations of China are a far cry from their former forms, striving more for the iconic rather than the organic. As a result, these massive stations are often inflexible to other human needs, and impose feelings of anxiety and discomfort in visitors. Tetra-tents are a means of extending choices to passengers' activities in the most dynamic space of a railway station: the waiting hall. Configurations permitted by recomposing these lightweight structures allow for soft edges and diverse options in social interactions and avenues for resting during different times of the day. |
|
CONFLUX (2012)
REIMAGINING MOBILITY VIA INTERCHANGE POINTS IN ONE-NORTH One-North, with areas in proximity, is re-imagined as a hub of intensive creativity and innovation, reinforced by an environment that encourages sharing, collaboration and learning. The design strategy used here is to strengthen and enhance existing systems of mobility, by introducing new interchange points for exchanges between different modes of travel, and thus creating new nodes for pooling new interactions. The project brings together One-North, NUS and the Science Parks in proximity to form a more cohesive knowledge city. |
|
HDB CONNECTOR (2012)
WEST COAST ROAD, SINGAPORE To restore a sense of community living found in bygone kampungs back into HDBs, the corridors of two rows of HDBs are cut and connected via a network of scaffolding. Various small communal spaces are placed within these new connectors, including garden pockets, barbeque spaces and resting areas. The new structure hovers above the carpark areas, and increases and expands upon options for central communal areas. It is desired that more chance meetings between residents occur, leading to increased social interactions. |
|
MESOPHYLL: SPONGE AS A BUILDING (2012)
NUS SDE GREEN SPACE A leaf's cross-section (mesophyll) is used as the inspiration for creating a small solar-powered building ,due to their parallels in being solar collectors, which would be used as an education centre for communicating the increasing importance of sustainable energy to students and the public. The building mimics the sponge-like qualities of the mesophyll through emphasizing on spatial and visual porosity (breathable skin), articulating the centralised service core (akin to xylem/phloem) and capitalising on sunlight - as a source of power, as visual expression, as sustenance for exterior gardens, as programme (rooms for PV cells and their storage and maintenance) and much more. The building contains research laboratories, workshops, a library, numerous classrooms, offices, galleries, cafeterias and special areas for PV cells' testing. |
|
IMPRINT (2012)
MODIFIED PROJECT IN SINGAPORE The top floor of the house has its walls improvised upon to become an ergonomic façade that expands upon domestic activities for its inhabitants (a family of four) while also offering privacy, shade and shelter from the outside. Corian fins, cut into desired forms via waterjet, are held by steel braces to create an aesthetic skin which also doubles a flexible furnishings adapted to diverse human poses. This project was created by team of 5. |
|
BREW CENTRE (2011)
REVERSE BUNGY CORNER, CLARKE QUAY This is a brew centre that manifests as an icon at Clarke Quay where visitors can craft their own beers, grow hops on the green walls and enjoy the craft of brewing all set against views of the Singapore River. The green walls fill the air with the gentle scent of hops. It serves as a centre for craft brewers and also as a recreation and education centre for the public. Lined with boutiques and cafés on each side of the carved street, the project aims to draw the public downwards and also to increase public participation at the ground level -- plenty of inclined green spaces (roofs of the rows of shops) invite visitors to rest to take in views of the river. The friendly staff at Ibrew provided an introduction to craft brewing and samples of hops. |
|
MOVIE HOSTEL (2010)
LEMBU ROAD, SINGAPORE Situated in Singapore's Little India, this project is meant to serve as both a drive-in theatre and a hostel. Visitors may drive their vehicles directly into each of these units' balconies and view the projection screen within their vehicles. Each of these hostel units may also be occupied without a car, freeing up more space for activities to spill out onto the balcony. Site visits have revealed the importance of communal activities such as watching movies or televisions, and I sought to expand upon this activity to both the public and hostel guests. It is a tight space that aims to compress many activities into a bustling square. The assignment was to create a hostel in Little India, and the main challenge was to stagger as many rooms as possible with good movie-viewing angles while ensuring that these were also accessible via vehicles. |
|
|
REJUVENATION (2010)
PASIR PAJANG ROAD, SINGAPORE Rejuvenation provides for the ritualistic element of cleansing, and involves a washing station that encompasses all forms of cleansing - bathing, detoxification, grooming, laundry cleaning, car washing and other peripheral activities. The building takes it form from a flowing river, and provides a sanctuary for visitors to seek rejuvenation via cleansing against the backdrop of the soothing views and sounds of a flowing river. |
