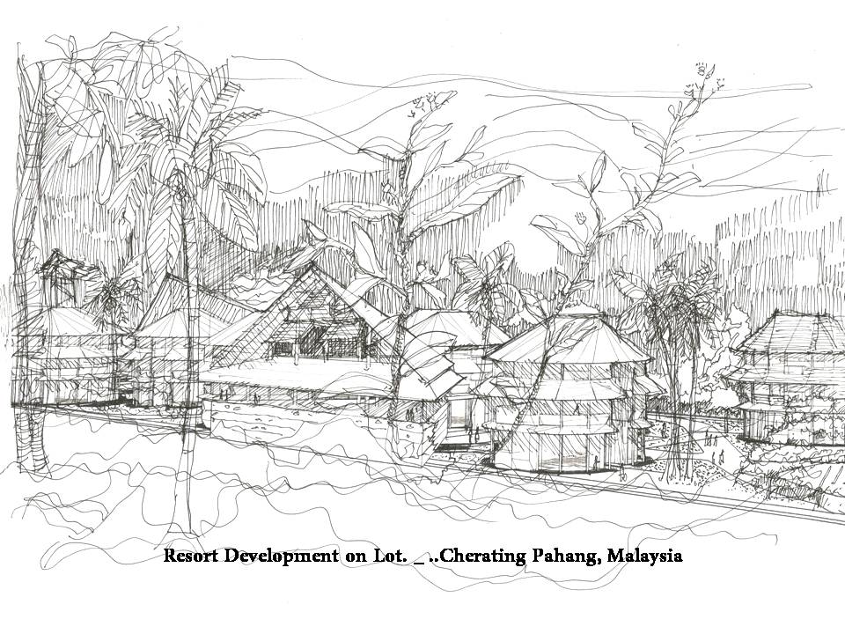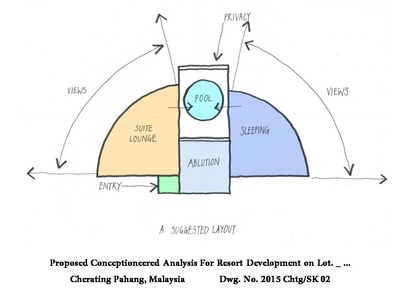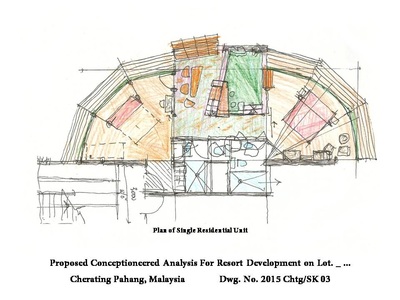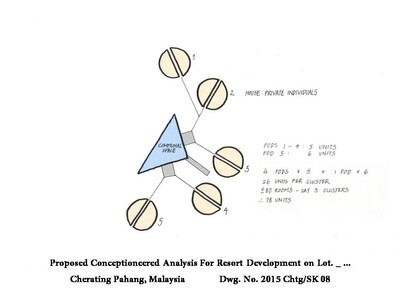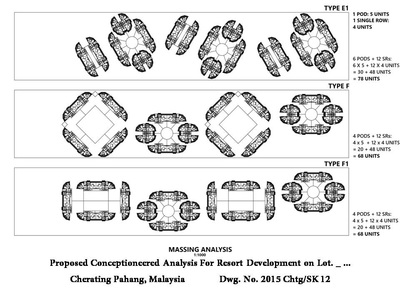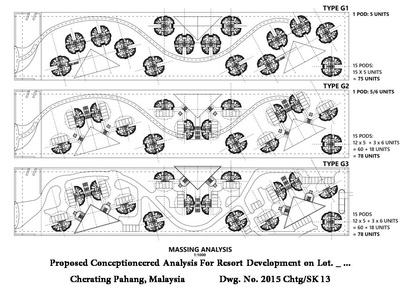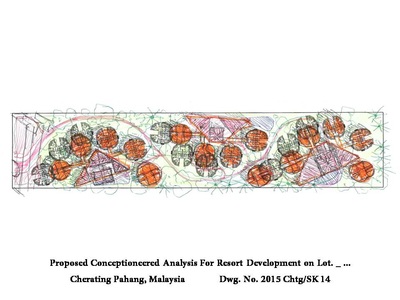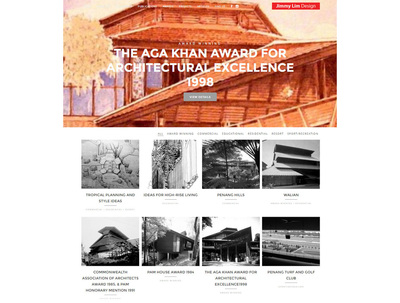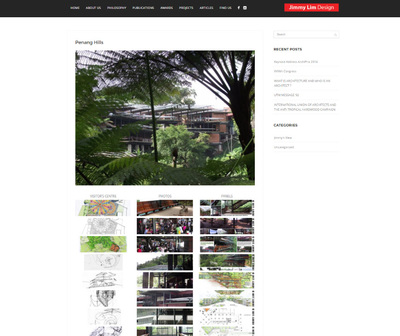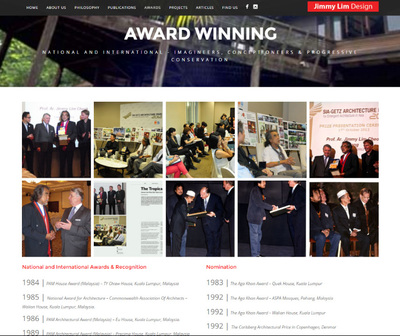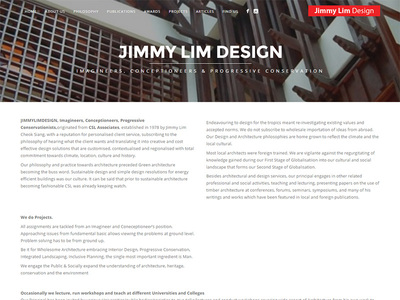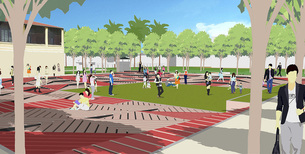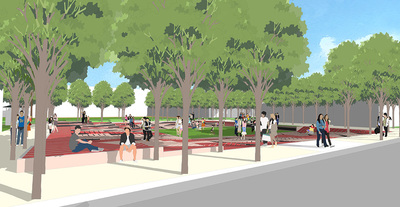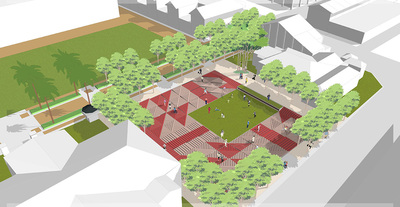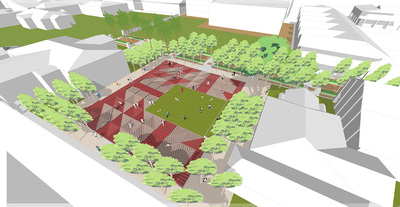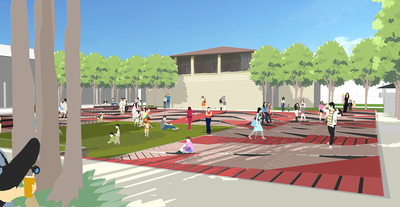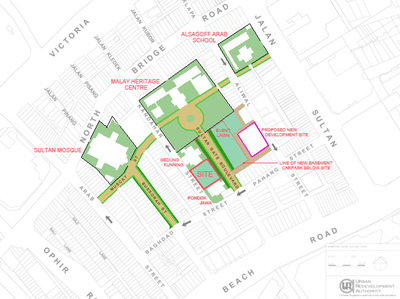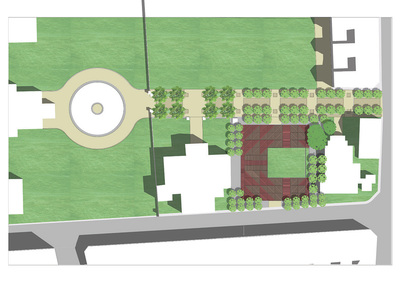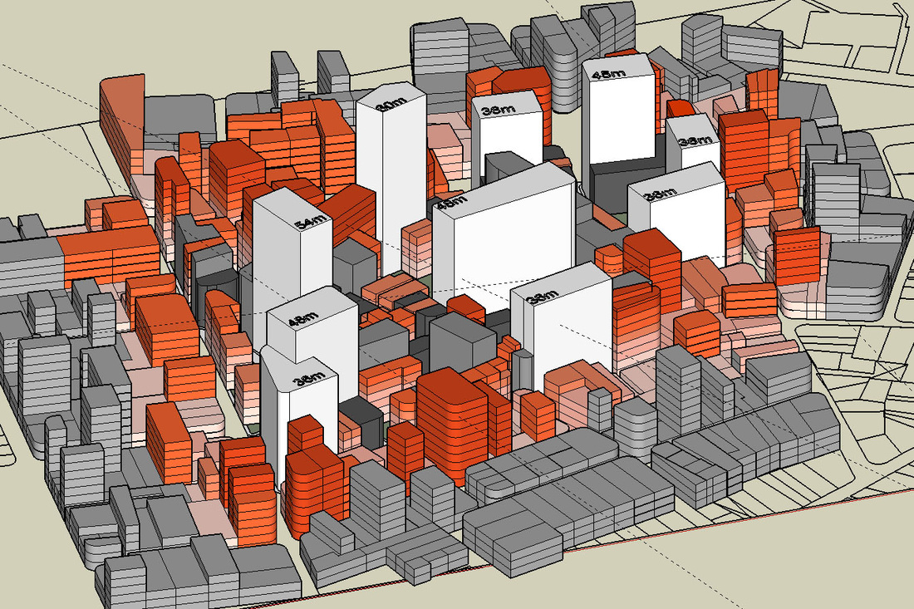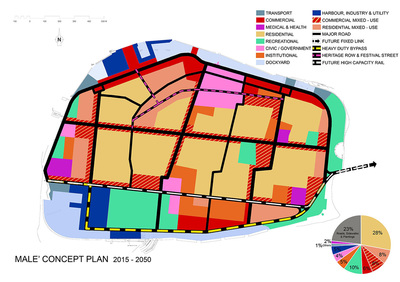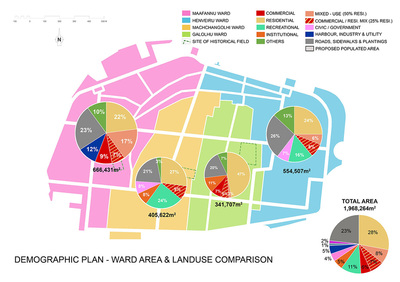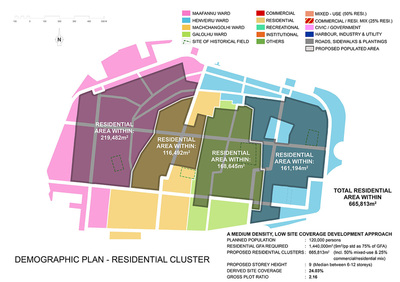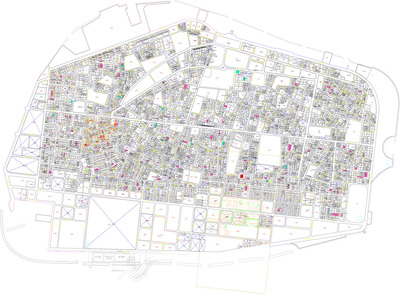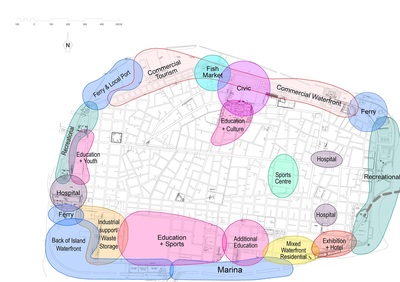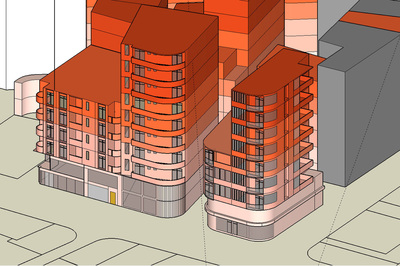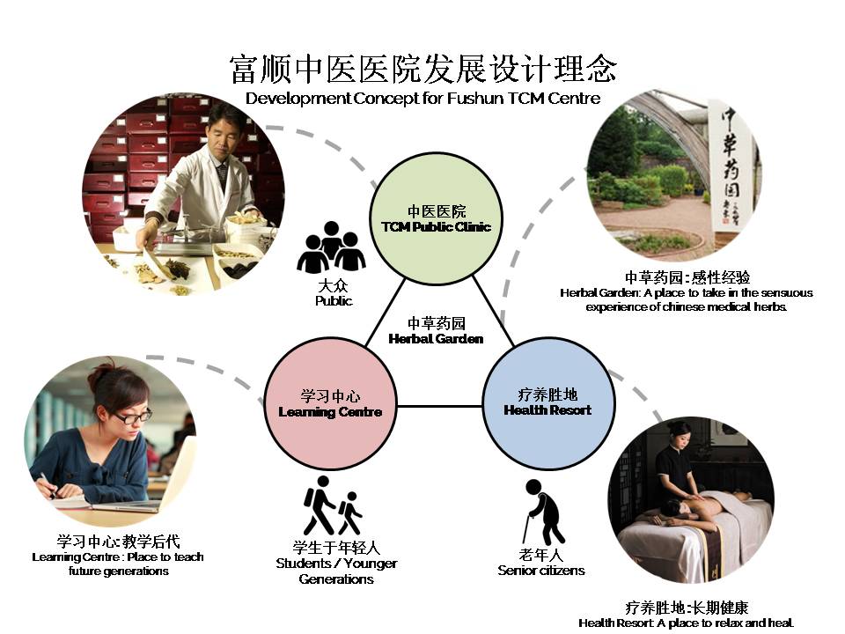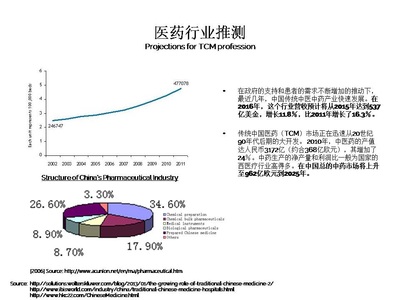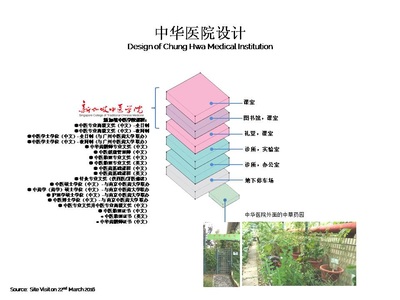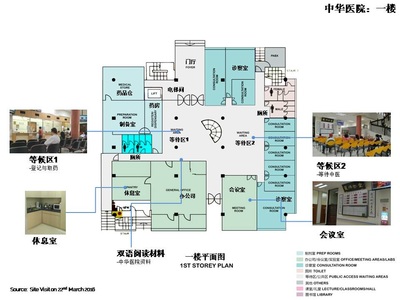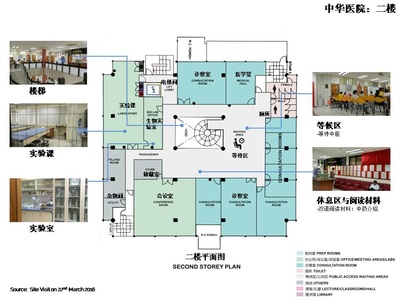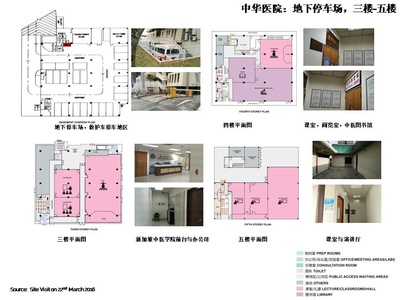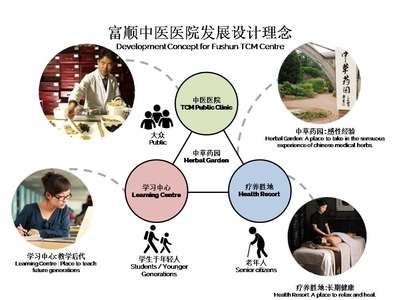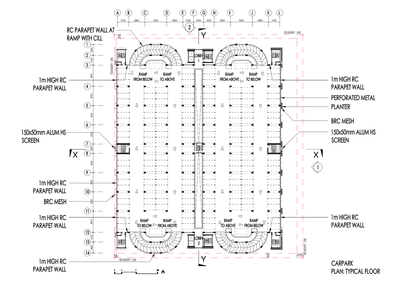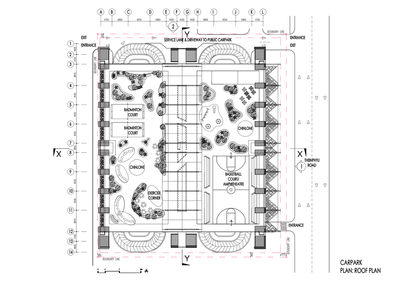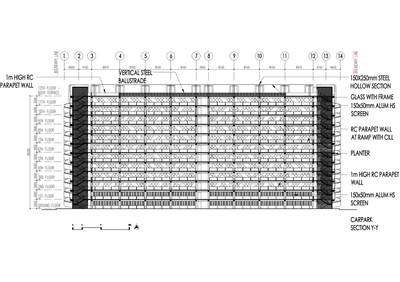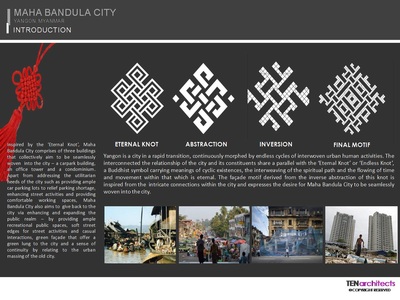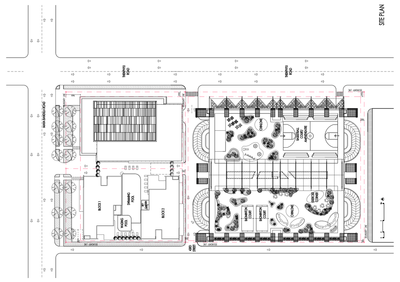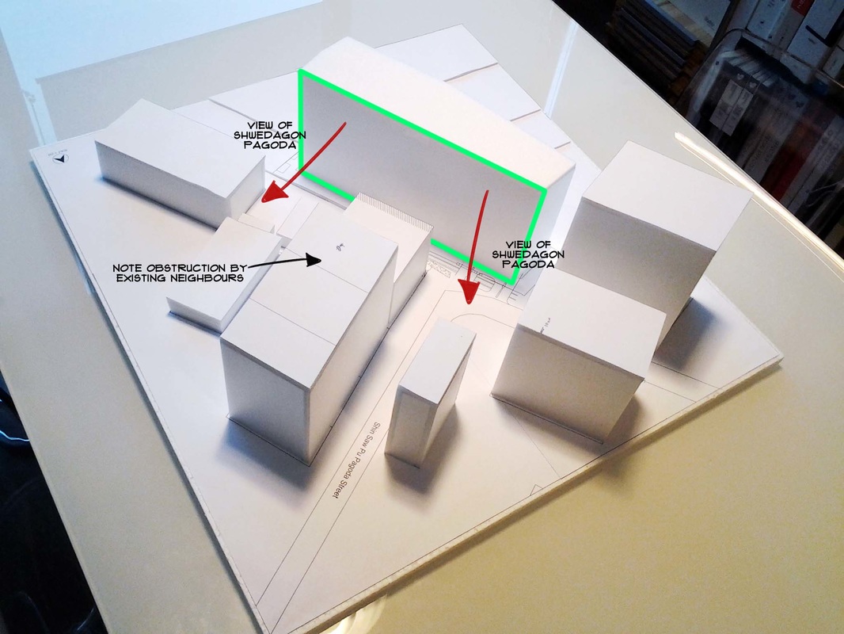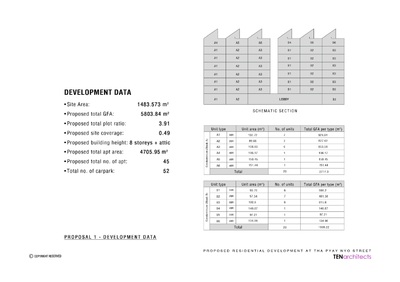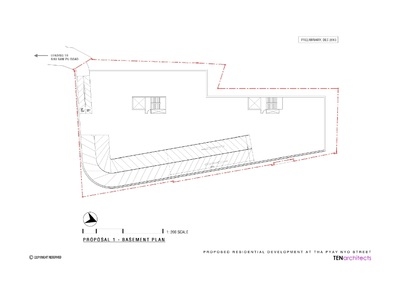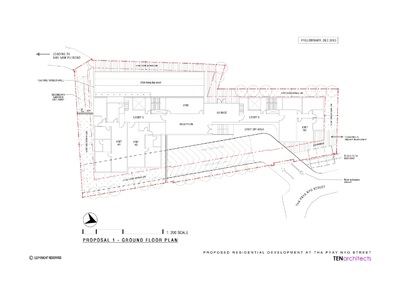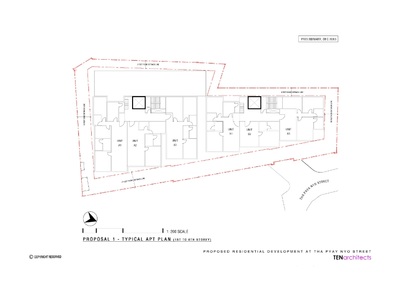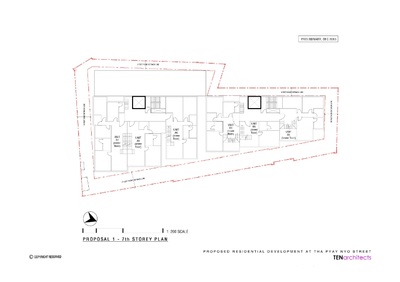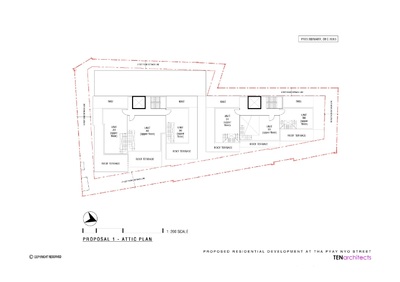architectural design
Portfolio of works inclusive of Hospitality Design, Residential Design, Urban Planning and Competition entries.
JIMMY LIM DESIGN (2015-)
AUG 2015 - : Architectural assistant
|
|
PROPOSED CONCEPTIONEERED ANALYSIS FOR RESORT DEVELOPMENT AT
CHERATING PAHANG, MALAYSIA (JLD, ELDB) (AUG 2015- )
For full project write-up, please click here. |
|
|
JLD WEBSITE MANAGEMENT (SEP 15 - )
Updated portfolio's display of works including which included tasks of editing images, updating projects with newest selection of photos, addition of new projects, collating images and information of older projects:
|
For the full list of projects attended to during my employment at Jimmy Lim Design, please click here.
CENDES + TENARCHITECTS & PLANNERS PTE. LTD. (2014-2016)
Feb 2014 - 2016 : Part-time architectural assistant alongside coursework
|
|
UNDER THE GELAM TREE: COMPETITION ENTRY (FEB 2014)
This is a competition entry for PubliCity's "My Ideas for Public Spaces" Competition held in 2014 to transform overlooked and underused public spaces. The site is an open space in Kampong Glam. This entry is meant to create a public square with plenty of soft edges to invite dynamic public participation.
For full project write-up, please click here. |
|
|
PROPOSAL FOR DESIGN CONSULTANCY PROJECT FOR A PROPOSED REDEVELOPMENT MASTER PLAN FOR THE ISLAND OF MALÉ, MALDIVES. (OCT 2014 TO AUG 2015)
For full project write-up, please click here. |
|
|
DEVELOPMENT OF TRADITIONAL CHINESE MEDICINE (TCM) CENTRE IN FUSHUN COUNTY, ZIGONG CITY (MARCH 2016-)
For full project write-up, please click here. |
TENARCHITECTS (2014)
Main Projects from Feb - Late Aug: Internship during pre-M.A.(Arch) Year Out
|
Download full ppt here.
|
MAHA BANDULA CITY PROJECT IN YANGON, MYANMAR (MARCH - APRIL)
|
|
|
RESIDENTIAL PROJECT AT THA PYAY NYO STREET, YANGON, MYANMAR (JUNE)
|
For the full list of projects attended to during my year out internship at TENarchitects, please click here.
